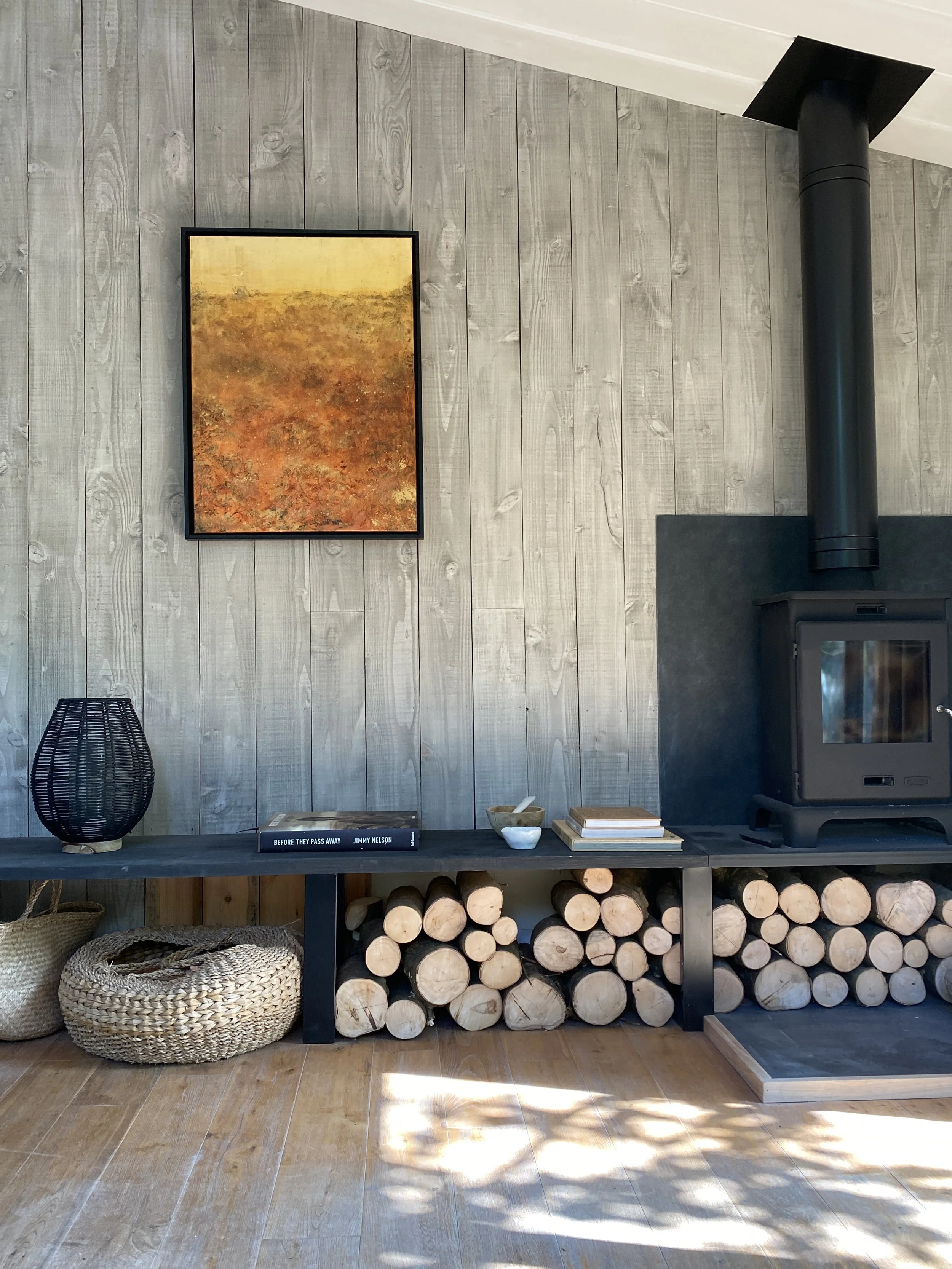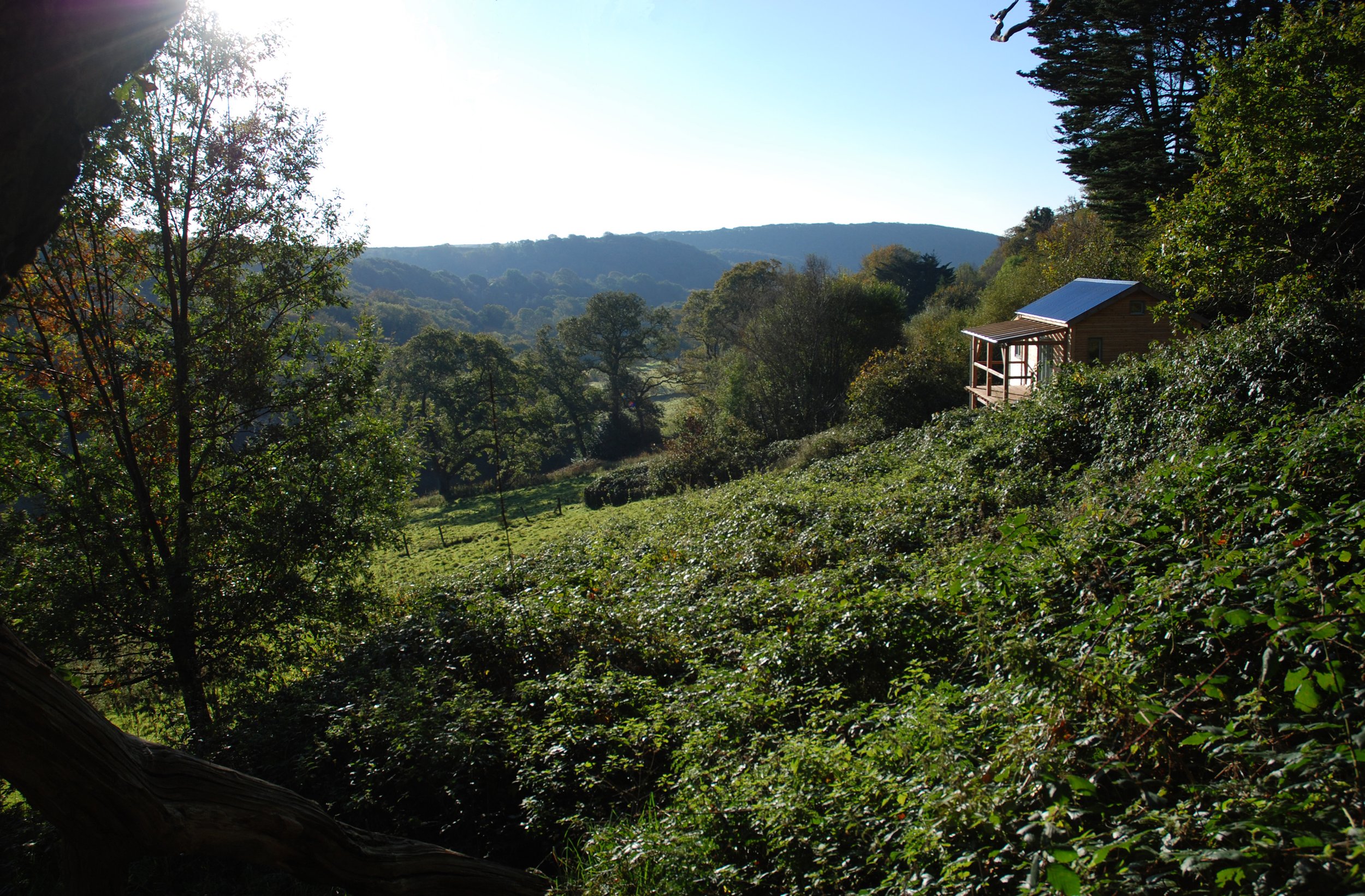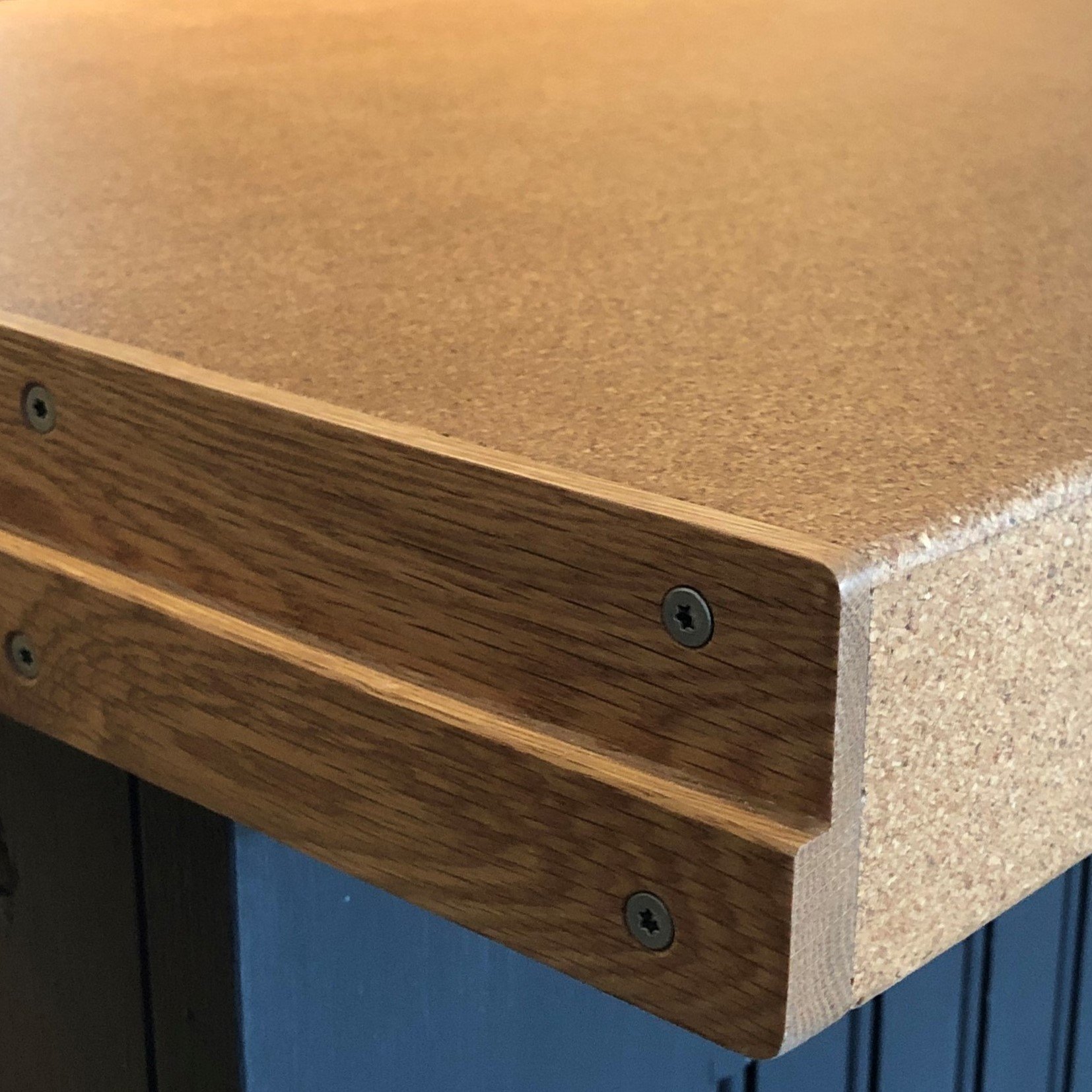
MU cabins
soulful spaces for modern living
Simplicity & raw elegance makes our cabins perfect spaces for contemplation & retreat
re-connection means remembering that nature is not something separate -
a simple unadorned room made with care from raw natural materials, is often enough to begin the process of unwinding and letting the layers drop away . . .

Low impact | All-terrain
High performance adaptable structures ideal for sloping sites, woodland or difficult ground conditions
Minimal / no-dig foundations
Super-insulated, airtight construction meets Building Regulation standards
Workshop fabricated with short installation time & minimum site disruption
Locally sourced timber and natural insulation
No plastics, no wet trades
Planning Application service provided
Let the wild in . . .
For hospitality venues looking to dip their toes into eco-tourism, or landowners with a magical spot and wild ideas
we custom design, build & curate immersive spaces using quality natural materials
for a healthy space to breathe & reconnect.




Introducing the latest development from our design team -
A selection of off-the-peg cabins, which are highly configurable,
practical solutions to getting work-life balance aligned.
Prefabricated in our workshop,
with quick installation times and minimal site disruption
Full internal fit-out optional
Permitted Development in many cases & can conform to caravan act
Planning Application service provided where required
15m2 cabin
The perfect studio for creatives & artists, or simply space for ‘time-out’
Ideal for a garden office, woodland shelter or teenage hang-out
A beautiful healthy space which will easily fit a desk & storage at one end and a window seat & pull out bed at the other while still having a table & chairs in the middle
Full internal fit-out optional
22m2 cabin
A larger floor plan providing a more generous space ideal for a studio or gym.
Easily configured to accommodate a double bed and en-suite bathroom, perfect for a sleepover or retreat space.
Full fit-out optional
30m2 cabin
And for those guests who refuse to leave . . .
A 29.5m2 floor plan which can accommodate a double bed, kitchen and en-suite bathroom providing comfortable, fully self contained accommodation.
A building which can be built in many cases within Permitted Development but offering the potential to convert at a later stage.
Potential to be built as a caravan / granny annexe
We aim to make our buildings emotionally engaging and intimate,
using well crafted, visible structure with careful detailing and conscious choice of materials.
Wall finishes, built in furniture & storage are not an afterthought
but form an intrinsic part of the character of the space.
Thoughtful design helps these small spaces remain
uncluttered, playful and conducive to a sense of retreat
Studio MUUS has been designing bespoke projects since 2019 and delivering a wide variety of timber structures and buildings through
our delivery team MU workshop who work in collaboration with our build partners HUTI.
We have over 20 years experience in the field of specialist workshop fabrication & installation having undertaken projects nationwide.










